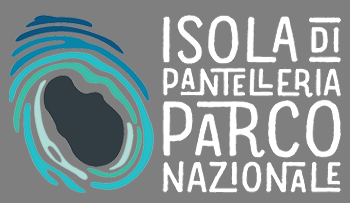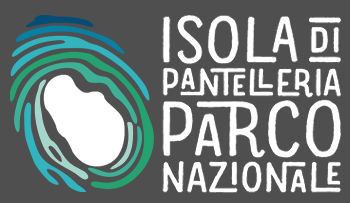- Producers of typical products
- Forum
- Environmental Education
- The Authorities
- Organization and Offices
- Council Notice Board
- Transparent Administration
- Reference Legislation
- Regulations in force
- The plan of the Park
- Consultation of deliberative acts
Home » Rural landscape » Architecture
Dammúso and its annexes
The uniqueness of the historic rural landscape of Pantelleria is closely connected to a specific type of construction, that of the dammúsu, an elementary volume, generally with a square or rectangular base, made with dry stone walls and covered by a vault.
The dammúso maintains a very close relationship with its rural landscape, being a reaction (almost instinctive) to the climatic and orographic peculiarities of the island.
The origin of the name is still uncertain: from the Latin domus (house) or from the Arabic dammus (vaulted building), as the dating of these structures remains uncertain. The dammúso seems the unique and unrepeatable result of a slow timeless process of coevolution and adaptation to the place, the morphology, the climate, the colonizers, the dominant wind and the materials available.
Already recognizable in its main elements probably in the pre-Byzantine period, the dammúso is a rural building originally erected using only stone and a mixture of earth and water (táiu). After the Byzantine domination and the resumption of trade, the lime was introduced, which made it possible to waterproof the roofs and improve the construction techniques.
But the evolution of the typology (form, dimensions and different techniques) cannot be connected to historical events but rather to the different local situations of the island.
From time to time, planimetric and volumetric variations are noted on the simple and constant theme of the rectangle or square. The dammúso comes from the irregular juxtaposition of volumes intended for different agricultural and residential uses, which create, in a unique and unrepeatable composition tension, internal and external spaces in continuity with the neighbouring agrarian structures.
The minimum unit is called sardúni, a daily shelter for those who worked the fields far from their usual residence: one room, generally isolated with a door and a kaséna, covered by a vault. Their frequency gives the measure of the microparticulation of the properties on the Island; the repetitiveness of these volumes, similar and never identical, becomes a distinctive and harmonious element in the landscape.
If the size of the cultivated field or the distance required the help of the donkey, the sardúni was flanked by the stable. U lóku, whose Latin etymology (from lòcus) refers to its condition of primeval nucleus, is instead the first true rural housing unit, which was used for short stays, from about 3 to 10 days, so as to allow the farmers to complete the work in the fields without having to return daily in the distant habitual residence.
Larger in size, able to fulfil the first housing needs, the lóku usually has a cistern, an alcove and a small window inside, and a wood-burning stove against the outer wall.
These first units are flanked by several agricultural outbuildings, so the composition and type of dammúso varies according to the different crop organization associated with it.
In the case of vineyards there are:
- u makasénu, which contains a millstone with tanks for pressing and barrels for wine;
- the cellar, for fermentation;
- u furníddru, the furnace, generally located near the stinnitúri, is a stone structure used to boil water in a large copper pot, which is used for blanching the bunches, always for the processing of raisins [Correnti, 1982, p. 84];
- u stinnitúri, a terrace made of beaten earth and tuff, surrounded on three sides by stone wall, on which the grape is dried for the preparation of the passito. Along the edges of the walls some attachments are designed for tarpaulins that protect the bunches from rain or night dew. The grapes thus produced, dried for 3-4 weeks, are known as "malaga".
- u kuffuláru, a small dry-stone artifact, with vertical opening, used in the country for rapid drying of the zibibbo by immersion in boiling water and caustic soda.
In the case of cereals there are:
- mulíni, a building characterized by large arches on the external walls to make room for the donkey;
- áira, a round-shaped structure, useful for threshing barley, whose floor is composed of lapilli and lime mixed together and pressed. Its circumference is delimited by a low wall built in stone that was used to contain and maintain the barley on the track trampled by the bandaged donkey, which turns in a circle tied by the head to the horizontal pole fixed with a pin on the central vertical in the center of the áira.
- In the olive groves, there are the oil mills, while the caper soils are equipped with paliatúri, tanks for salting capers located in special constructions detached from the main dammúso and from the possible cellar.
Other annexes are the kárkara (lime furnace) and wash houses.
In general, what is now referred to by the name ddammúso is an aggregation of housing units and agricultural annexes so far listed that in their own combination determine unique complexes in harmony with the agrarian plots of the context. The rooms that have agricultural purposes are left in stone while those with housing functions are plastered.
The traditional ddammúso unit with housing function is composed of:
- the room or kámmira, a large living room with a square plain in the centre of the house which leads to the smaller rooms (average size 4.5 x 5 mt.);
- the alcove or arkóva, bedroom (average size 2 x 2.20 mt.), generally closed by a curtain to hide the double bed;
- the dressing room or kammarínu, children's or storage room (average size 2 x 2.50 mt.).
The house also develops by simple summation of one or more units that are placed side by side according to always different environmental conditions that originate unique complexes. The types of units that are repeated in the aggregations are: the dammúso with a single room; room and alcove; double alcove; alcove and dressing room; three alcoves and a dressing room; four alcoves.
Aggregation can take place longitudinally, giving rise to an elongated construction punctuated by regular openings that overlook a monodirectional external space, or on several sides, creating an enlarged composition, often on staggered levels.
Outside the dammúso there are also some identifying elements: the outdoor kitchen, the oven, generally sheltered by an arched niche against the dammúso; the passiatúri, a paved space or in beaten earth surrounded on the remaining three sides by a low wall that turns into a seat (dukkéna); the garden; the pile or sink; the grill arch.
Some vegetational elements characterize the dammúsi: a small vegetable garden, a carob tree or a black mulberry, and one or two date palms.
In the small plots for self-consumption, generally placed on the back of the dammúso where the water from the tanks was used, vegetables and some fruit trees were cultivated: figs, apricots, mulberries, almonds, plums, pears and apples, peaches, sour cherries, pomegranates, prickly pear.
"Taking refuge in a day of sirocco in their interior is a pleasure that is remembered for a long time and, if you are not alone, you can understand why, in the surprising coolness and silence of the thick walls, they call the bedroom alcove, as if suggesting the meaning of bridal chamber, love nest, place of erotic intimacy ". G. Barbera, 2016
© 2024 - Ente Parco Nazionale Isola di Pantelleria
Via San Nicola, 5 - 91017 Pantelleria (TP)
Tel +39 0923/569412 - Email: info@parconazionalepantelleria.it - protocollo@pec.parconazionalepantelleria.it
Codice fiscale: 93077090814









